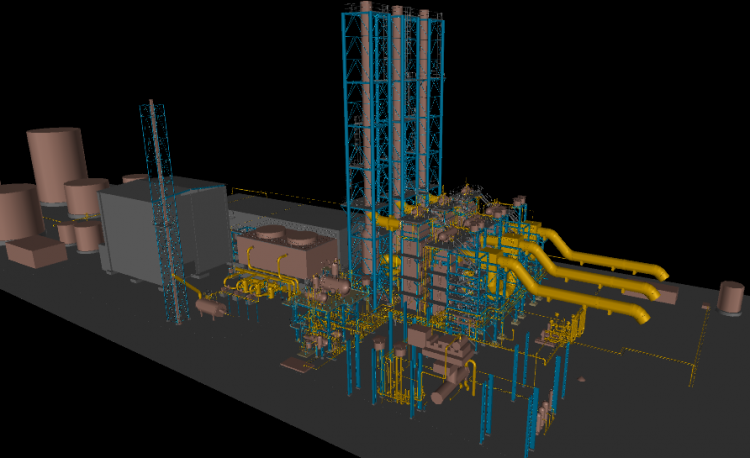- Civil and Structural Modelling
- Equipment Modelling
- Piping & Support Modelling
- Electrical, Instrumentation Cable Trays & Cable routing
- HVAC Duct Modelling
- Structural Analysis
- Extraction of 2D Drawing from Model (Plot Plan, Equipment Layout, Piping G.A., Support G.A; Isometrics)
- Availability of Software’s Like, PDMS, AutoCAD Plant 3D, SP3D, E3D, CAESAR II Etc.
- Latest Version Available For All the Modeling Software’s.
- Availability Of Skilled Manpower

